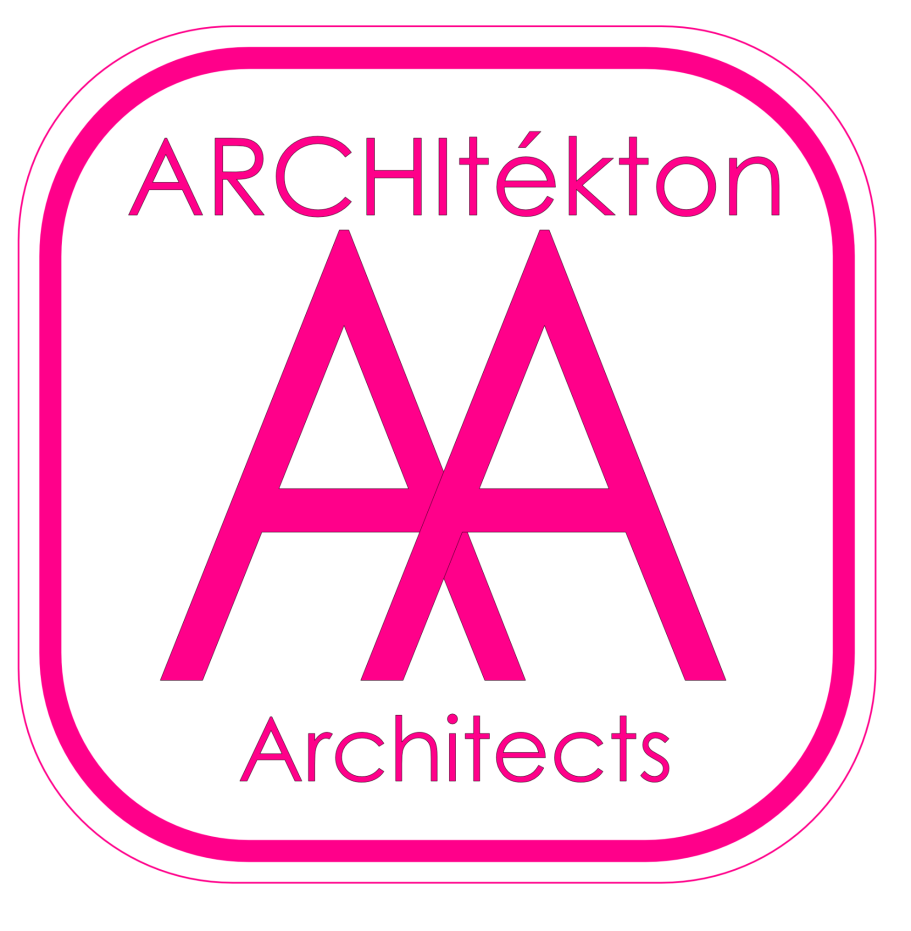
"Unified Vision, Diverse Expertise, Stunning Creations."
We believe in a harmonious blend of aesthetics, functionality, and sustainability, guiding every project with a shared vision. Our team's diverse skills span architectural design, urban planning, interior design, and landscape architecture, ensuring precision and creativity in every detail. The result is stunning creations that inspire and enhance lives.
Our Specialist Team
'Trusted Excellence from Inception to Completion'
Our specialist team is trusted by clients to deliver moments of wonder and practical architectural solutions with a sustainable focus, from inception to completion and handover. We take immense pride in our work, ensuring each project not only meets but exceeds expectations, leaving a lasting impact. Our commitment to personal service means we are with you every step of the way, tailoring our approach to meet your unique needs and vision.
Our Process
'A Collaborative Journey from Concept to Completion'
At Architékton Architects, we base our process on the Royal Institute of British Architects' (RIBA) tried, tested, and trusted Plan of Work. While it's an invaluable resource filled with detailed information, we understand it might be a bit overwhelming. So, we've created a more human-friendly guide to give you a good idea of what to expect and highlight the joy in every step.
Firstly, let's be clear: no two projects are the same, just as no two clients are the same. Describing our process and listing the services we provide will never fully capture the uniqueness of your project. Our role is as much about listening carefully, thinking deeply, and being responsive to your needs as it is about guiding your project to completion.
A clear process and roadmap give us a structured way to keep things on track, stay within budget, and ensure every element of your project is brought to a beautifully orchestrated conclusion. Rigour and thoroughness are key – and this is true whether this is your first project or your twentieth.
A transparent process also provides you, our client, with a clear understanding of what's happening now and what comes next. It offers welcome touchpoints along the way, mitigates risks, and alleviates worries about the unknown. We aim to take the weight off your shoulders while keeping you informed and involved.
Our approach ensures that nothing is missed and that you receive the right information at the right time. It's about good systems, effective communication, and ensuring everyone is on the same page (quite literally).
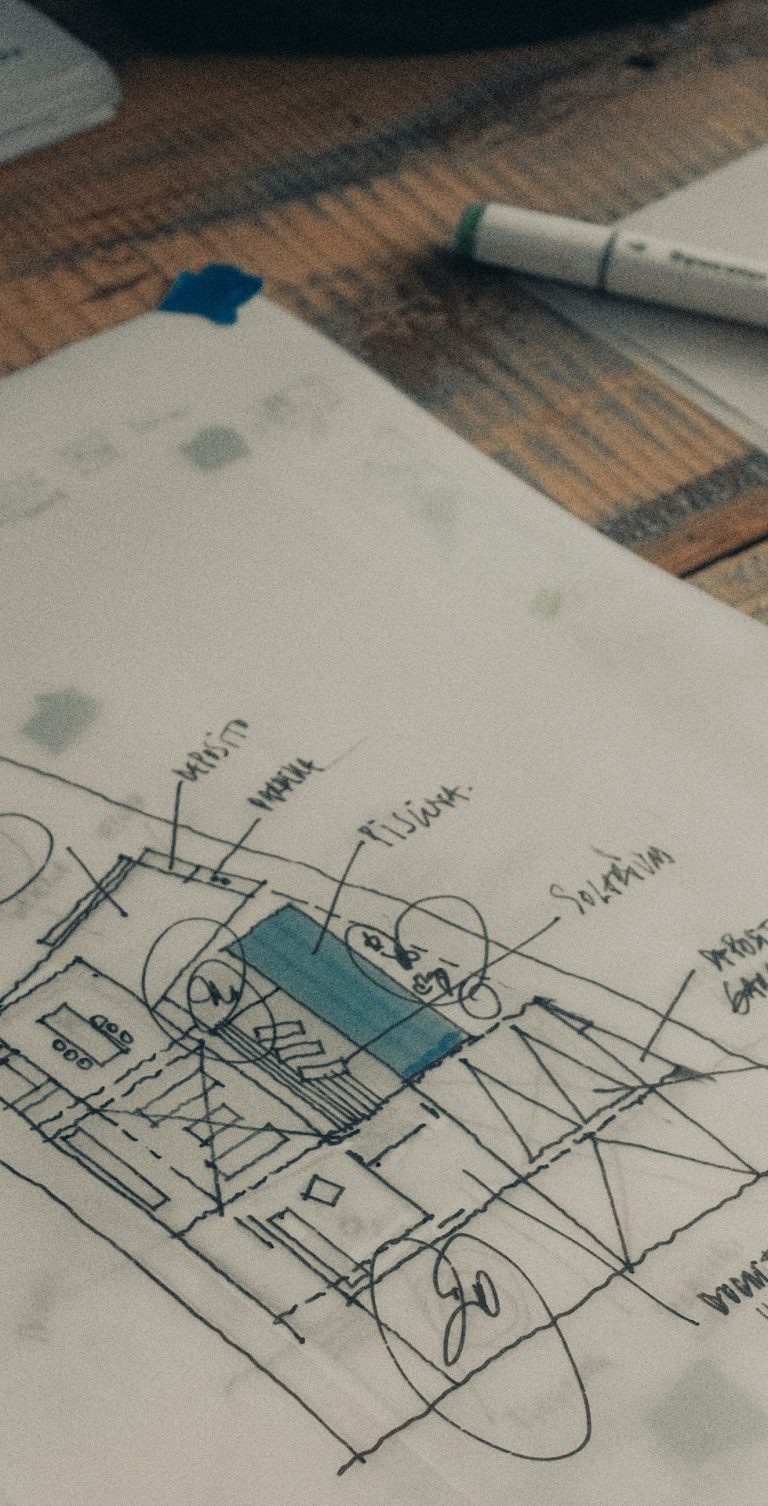
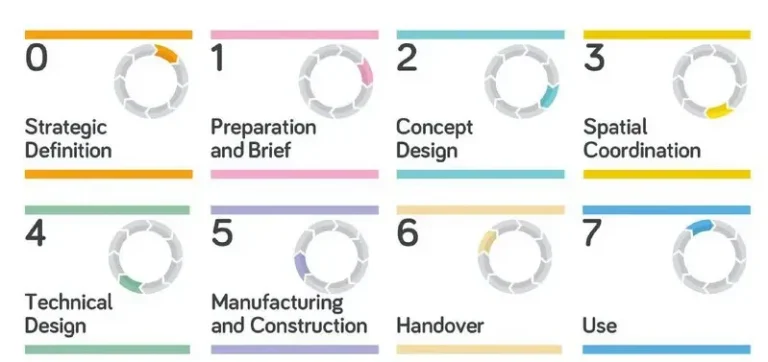
Our Plan of Works
Here's a simple overview of our work stages.
Click on each one to explore a more detailed look at the process.
0
Setting the scene
RIBA Work Stage 0 Strategic Definition
We help you clarify your goals and decide if a building project is the right path.
1
Getting to know you
RIBA Work Stage 1 Preparation and Brief
This is the time to get to know everyone, create your wish list, and identify your must-haves.
2
Giving Life to Your Ideas
RIBA Work Stage 2 Concept Design
We love this stage – where ideas come to life. It's all about creativity, fresh perspectives, and exploring concepts together, this is where your project begins to take shape.
3A
It is all about refining the details and preparing for planning approval. We ensure everything ready for the planning submission.
3B
Once submitted, we handle all communication, address concerns, and ensure smooth progress. Rest assured, we’ve got it covered. 😊
4A
We gather technical info, coordinate consultants, and create a detailed tender package to ensure accurate pricing and smooth construction.
4B
We send out tender packages to builders, review quotes with you, and select the best fit based on trust and quality.
5
We oversee progress, quality, costs, and safety on-site, providing updates and handling communication, ensuring smooth completion of your project.
The Heavy Lifting Begins
RIBA Work Stage 3A Spatial Coordination
Giving Life to Your Ideas
RIBA Work Stage 3B Spatial Coordination
Getting Technical
RIBA Work Stage 4 Technical Design (4A)
Tender
RIBA Work Stage 4 Technical Design (4B)
Boots on the Ground
RIBA Work Stage 5 Construction
6
We help with snagging, resolve any outstanding issues, and issue a final certificate, ensuring everything’s perfect before final payment.
Home Sweet Home
RIBA Work Stage 6 Handover
7
Enjoy your new space! We’d love to visit, hear your feedback, and evaluate performance to ensure comfort and warmth.
Finito
RIBA Work Stage 7 In Use
RIBA Work Stage 0 Strategic Definition
'Getting to know you'

Welcome to the starting point of your architectural journey! At Architékton Architects, we're here to help you tackle the big questions with a dash of humour and a lot of expertise.
What are you hoping to achieve? Where are you trying to get to? And most importantly, is a building project even the right way of getting there?
We dive into these questions with you to make sure your vision is clear and achievable. Because, let's face it, sometimes what you really need is a cozy reading nook, not an entire new wing!
So, let's chat, laugh, and plan your dream project together.
0
RIBA Work Stage 1 Preparation and Brief
Getting Personal: The Fun Begins
At this point, the questions get a little more personal. If we haven’t had the pleasure of meeting you already, now’s definitely the time for a coffee—bring along your partner, family, dog, colleagues, or customers (depending on the project, of course).
Feel free to draw up a wish-list as long as you like. Tell us all about your must-haves, nice-to-haves, and absolutely-not-allowed. We soak it all up and still want to know more.
We explore your site. If it’s your existing house and garden, we’ll investigate every nook, cranny, and irritating detail. If the site is a muddy field, we’re equally excited—pacing up and down in our wellies, breathing in the fresh air, absorbing our surroundings, and figuring out where the sun rises and sets.
We’ll bounce ideas around with you and throw out some figures too. What’s possible? How much will it cost? How long might it take? Together, we’ll agree on a way forward and start hatching a plan.
At this stage, it’s all about the big picture, so now’s not the time to think about where you want your USB sockets or the perfect finish for your taps (their time will come, we promise!). And we’re not asking for fully formed ideas now—that would cut out so much of the fun.
We lead the conversation with plenty of questions up our sleeves, a good dose of natural curiosity, and pen and paper ready to capture even the merest hint of an interesting idea. There's no need to turn up with a clear idea of what you want to say, but please do come ready to think, imagine, and even dream.
Oh, and one more thing: we help you commission a 'measured survey' which provides us with the millimetre-perfect plans we need to get on with being creative. We’ll suggest a surveyor, explain the process (and the cost), and on the day, you just need to let them in. We’ll also identify any other consultants or surveys you might need.
Let's get creative and dream big together!
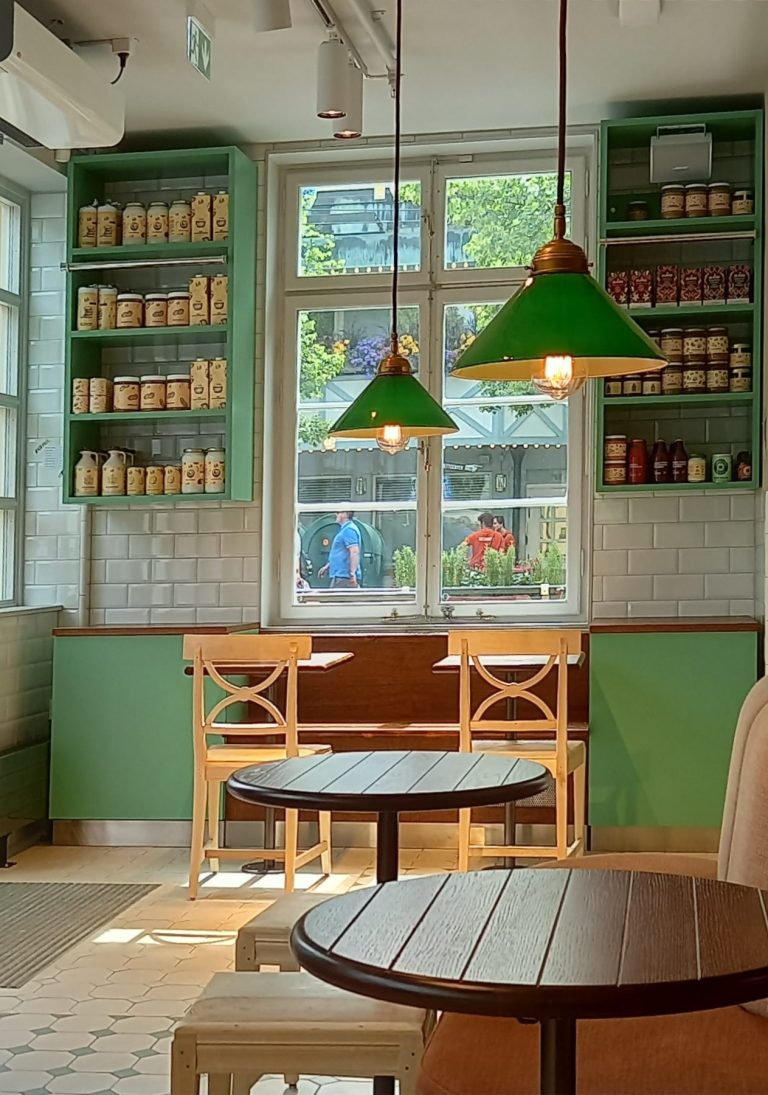

1
RIBA Work Stage 2 Concept Design
'Giving Life to Your Ideas'
We love this stage, and you will too. We start sketching furiously, bringing to life the ideas we've discussed, both on screen and on paper.
On one hand, we draw on our experience from every project we've worked on. On the other, we leave all that behind and approach your project with fresh eyes, thinking far outside any box and focusing entirely on you.
We explore different concepts with 2D drawings, 3D renderings, and even cardboard models, each conjuring up our vision for you. We might also use a virtual reality headset, just to make sure you’re fully immersed in the picture. We think about how the spaces will feel, create mood boards, and even brainstorm ideas for furniture.
At this point, everything's more than a little rough around the edges and very much open for discussion (and there'll be a lot of that). But your positive, enthusiastic reactions usually tell us we're hitting the right notes and firmly on the right track.
It’s not all mood boards and slicing up bits of cardboard, though. We consider time and cost issues, sustainability, and health and safety. And if we need to test the waters with the local planning department, we do that too.
So, let's get those creative juices flowing and watch your dream project start to take shape!

2
RIBA Work Stage 3 Spatial Coordination - (3A)
'The Heavy Lifting Begins'
Getting everything ready for planning is an exciting time, the rough sketches we’ve assembled so far need to start doing some real heavy lifting, so we get our heads down and drill into the details, ensuring everything is as functional as it is beautiful. We might even bring a planning consultant on board for that extra bit of expertise, especially if it's a particularly sensitive site.
This is also the moment to make sure we have everything the planners might need—whether it's an application for listed building consent or a bat survey. We'll create the Design and Access Statement, the most crucial document of all. While it might not sound thrilling, it needs to inspire confidence in the planners and show that we've looked at your project from every angle.
But it’s not just the planners who are on our minds. We also think about your neighbours. We’ll give you everything you need to talk them through our plans, and we’ll happily answer any questions or concerns they might have. Anything to ensure a smooth start. Let's get this project ready to soar!
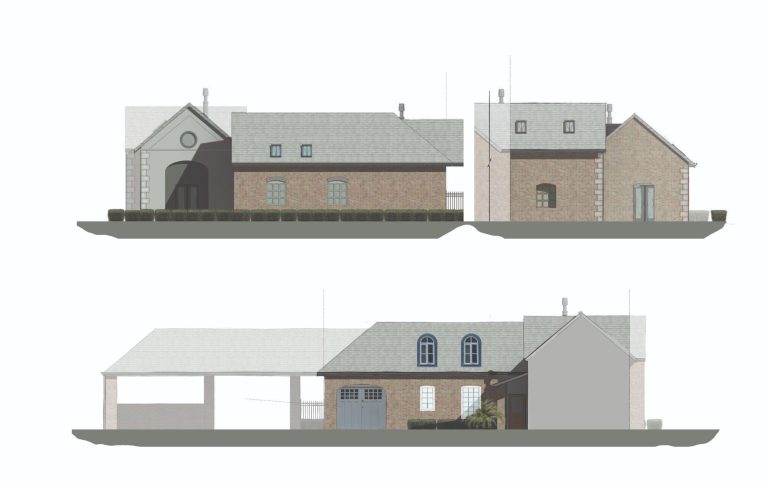
3A

RIBA Work Stage 3 Spatial Coordination - (3B)
'Giving Life to Your Ideas'
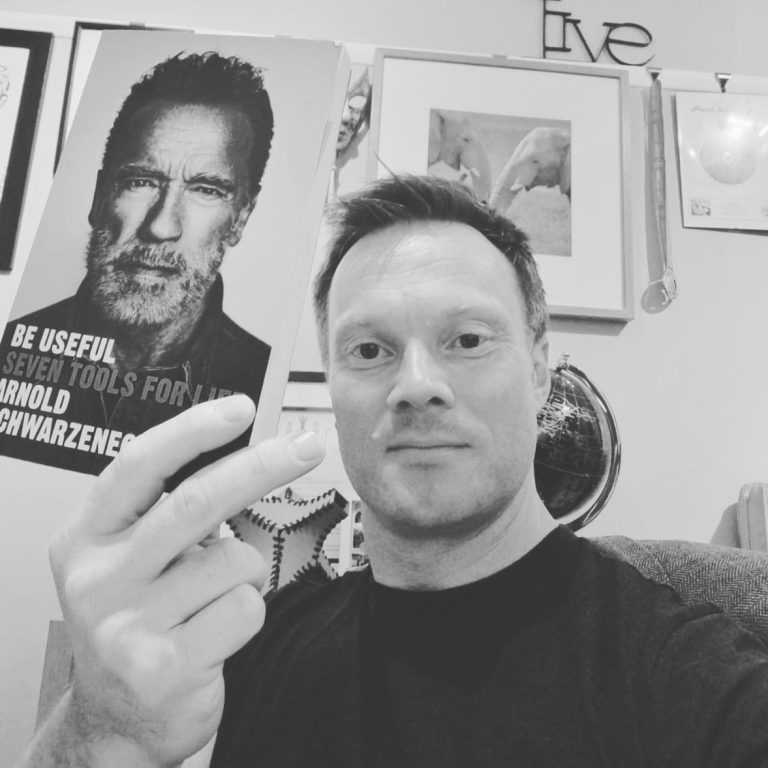
Once your planning application is as polished as it can be, we hit 'Submit' and collectively breathe a sigh of relief.
But while this might be your chance to focus on other things, we're still on duty.
We keep all lines of communication open—collaborating with the planning consultant (if we have one on board), addressing any questions or concerns the planners might have, smoothing out any wrinkles, and doing everything we can to get your application over the line.
So rest easy, knowing we're on it. 😊
3B
RIBA Work Stage 4 Technical Design - (4A)
'Getting Technical '
With planning approval now secured, we gather all the technical information, coordinate specialist input from consultants, and assemble a 'tender package'. Think of it as an ultra-thorough instruction manual, providing a builder with everything they need to price up and build your project. It includes all material specifications, technical drawings, and a 'schedule of works'—essentially a detailed to-do list for the project.
We see this as an integral part of what we do, deserving of the same meticulous attention. However, if you can't wait to tackle this on your own or have an interior designer in mind, please let us know!
Architecture
This covers the building's bones and skin—foundations, roof, walls, and everything else needed to keep you warm in winter, cool in summer, and comfortable all year round. It's also about creating a strong and resilient structure, so we help you appoint a structural engineer and a party wall surveyor (if necessary).
Interior Architecture
A well-insulated and watertight house is still not a home. We focus on floor finishes, paint colours, kitchens, bathrooms, built-in joinery, and lighting to ensure everything comes together perfectly.
By nailing these details now, we avoid unexpected costs, unforeseen delays, and other unwelcome surprises during the build.
The technical drawings, along with explanatory details, also go to Building Control, who'll be overseeing the building works.

4A

RIBA Work Stage 4 Technical Design - (4B)
'Tender '
We send the tender package to a selected group of builders so they can get a clear picture of the project and provide us with an accurate quote.
Once the quotes are in, we’ll go through them with you, comparing each one carefully. But choosing the right builder isn’t just about the price. We prefer to work with those we trust – builders who are passionate about delivering exceptional results. We take all of that into account during our decision-making process.
Finally, we prepare a building contract for you and your chosen builder to sign.
4B
RIBA Work Stage 5 Construction
'Boots on the Ground'
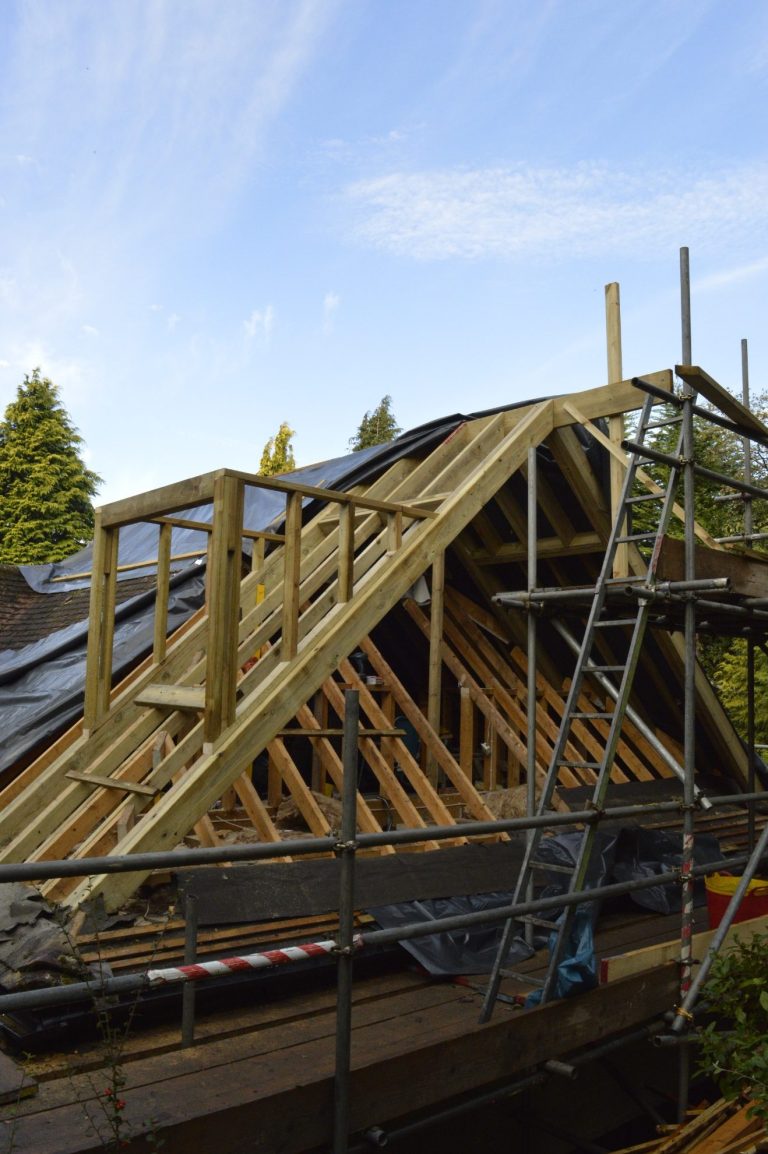
At last, we're on-site and the project is underway! We keep a close eye on everything, from contract details to progress, ensuring everything and everyone is aligned. We monitor quality, costs, health and safety, and oversee builder payments, ensuring things stay on track.
You'll receive regular updates – through progress meetings, written reports, photos, and quick chats – so you’re always in the loop. As your architects and contract administrators, we’re the go-to point of contact, handling questions, keeping momentum, and ensuring smooth communication between all parties.
While we can’t promise that everything will go perfectly, we can promise that we’ll be quick to tackle any challenges that arise. We’re here to take on the stress, keep the bigger picture in mind, and ensure every detail stays true to the design.
Once the builder completes the schedule of works and we’re happy with everything, you’ll receive a ‘practical completion’ certificate, while the builder gets sign-off from Building Control. Then, the builder moves out, and you get to move in.
Enjoy your beautiful new space – we've got it all covered!
5
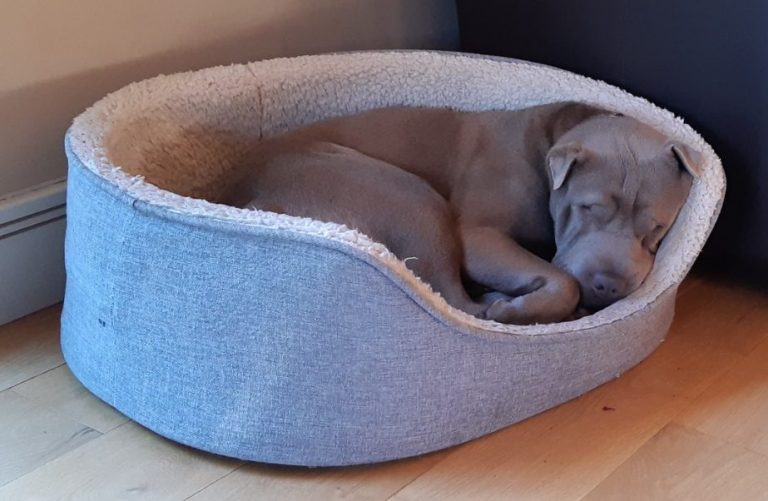
RIBA Work Stage 6 Handover Home Sweet Home'
You're all moved in, but it’s normal for a few things to need a little fine-tuning – this is known as snagging. We're still here to help, working with the builder to sort out any outstanding details.
Once everything is sorted, we issue a final certificate, which follows the ‘practical completion’ certificate. At this point, you can settle the builder's final invoice and relax, knowing everything is just as it should be.
6

RIBA Work Stage 7 In Use
'Finito'
Now it’s time for you to enjoy what we’ve created together.
But don’t forget about us! We’d love to be invited over for dinner or cocktails, to see your new spaces in action and hear what you love about them.
Since we’re as passionate about the details as we are about creativity, we’ll also check in on your building’s performance. This helps us understand the impact of our work, keeps us learning, and ensures your space is as warm and comfortable as we’d planned.
We need your consent to load the translations
We use a third-party service to translate the website content that may collect data about your activity. Please review the details in the privacy policy and accept the service to view the translations.
